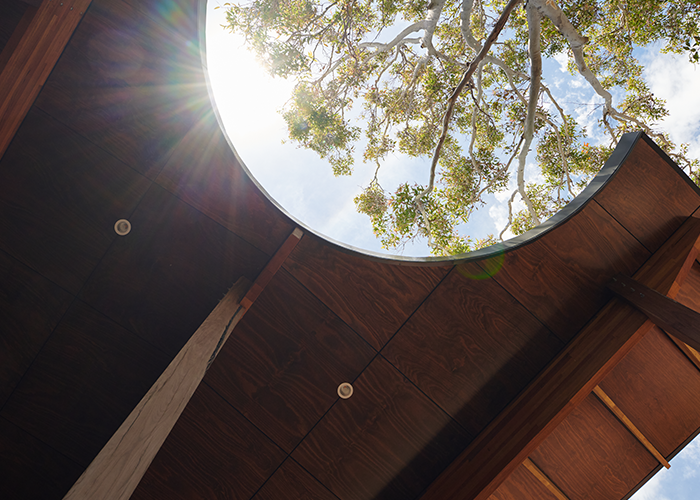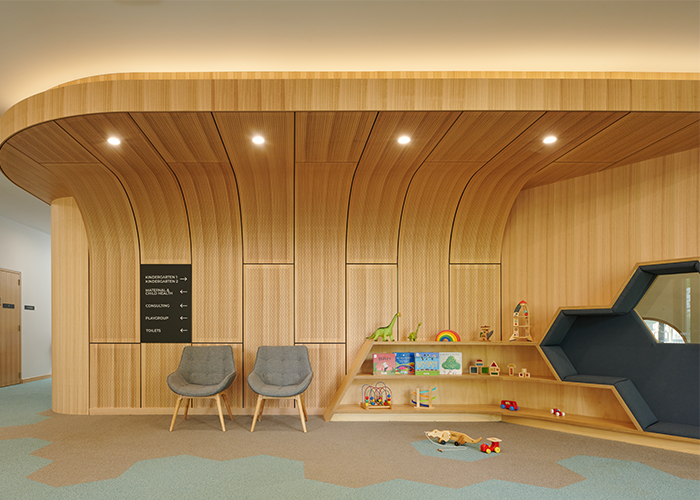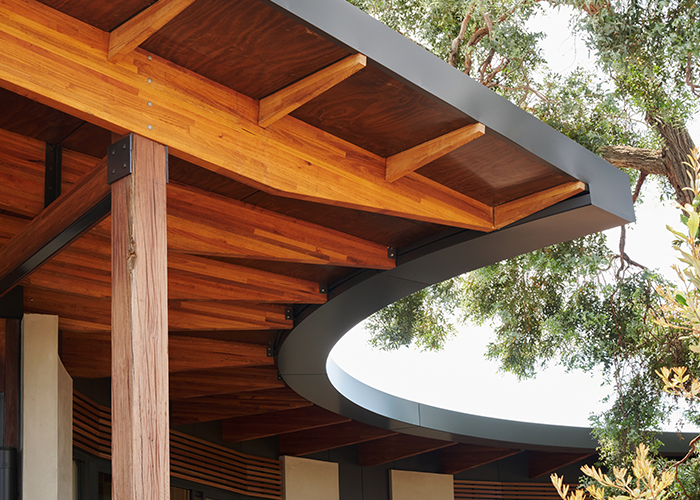Project Update — A First-Of-It’s-Kind Child & Family Hub For Monash Council | Case Study
Strong communication and partner relations deliver a first-of-it’s-kind Child and Family Hub for Monash Council, serving the community with a purpose-built kindergarten facility, enhanced by the natural landscape.
Alchemy was selected by Monash Council and AOA Architects to build a new Child and Family Hub in Mulgrave off the back of a successful job at Greenhills Primary School.
The Brief
The existing Wellington Kindergarten centre serving the Monash community had aged and deteriorated significantly over the years and, due to increased demand, had insufficient capacity for the growing community. Alchemy was briefed to demolish the existing buildings and start a new project from scratch. This saw the construction of the new facility which now houses kindergarten rooms, maternal, child health and specialist consulting rooms, a community playgroup room, a multi-purpose family room and an outdoor education landscape area. Guided by AOA Architects, the Wellington Child and Family Hub and surrounding gardens were to be purpose-built to suit the needs of the visitors and the infrastructure was to assimilate the natural landscape of the site, in particular accommodating a number of trees on the property. The surrounding area is residential, so all site activities and deliveries were to keep disruption to a minimum.
Chris Peck of AOA Architects explained what gave Alchemy the edge over other building companies, “We’d worked with Alchemy before but even still, they were very programme focused. They’d done their due diligence and were asking the right questions. They put forward good documentation, were involved in the tender process, had great CVs and their references were great. People spoke highly of them. So that combined with their pricing put them in good stead to win the project.”

The Approach
As Alchemy had an existing relationship with AOA Architects, the approach to the project was collaborative and familiar from the get-go. The site team was joined by Monash Council’s Shane McMahon and Tony Bernard who were to manage the project from Monash Council. They attended fortnightly project updates and Tony also spent 2-3 hours on-site daily approving the quality of the build. Chris Peck of AOA explains Alchemy’s inclination toward team synergy, “There’s quite often an ‘us and them’ attitude between architects and builders but with Alchemy, it’s more of a group attitude – which is a much more pleasant way to push through a build.”
With a complex architectural design to execute that required custom joinery, strong technical expertise and interminable attention to detail, Alchemy’s Project Manager James explains why Alchemy’s approach stood out from other builders. “I think the thing with a job like this is, you can’t be the type of builder who is constantly stopping and asking ‘What do we do here?’. We’re more proactive than that; we always think of solutions when we encounter problems. We had workshops with the architect to resolve things. That’s a lot of time spent on detail that other companies don’t often allow for; generally, they just allow to build as per the plan. But you’ve got to put the time in these types of jobs to get a great outcome.”

The solution
With a stellar team in place, Alchemy got to work on building the facility, with an allocation of ten months to complete the project.
James explains how the architectural design led to some in-depth problem-solving from the construction team. “The building itself didn’t have many straight lines in it. And for buildability, this added a lot of challenges because nearly all building materials are designed for straight lines – yet we’ve got curved walls; then we have to put a window in them. It looks great on a 3D drawing but the reality is the window is straight and the building is curved! So we have to configure the plans to suit. We also have to make sure the building is going to be watertight because we’ve got open ends when you change these formats. We also have to tailor-make door frames to pitch them at different angles to continue the curve. Normally, these are things we don’t have to think about, we just install. But here we have to strategically plan it.”
Like many jobs over the last few years, COVID also interrupted proceedings. During the lockdown of August 2021, restrictions reduced the number of people on-site to just five and materials that are usually readily available, were scarce, explains James.
“There was a time where you couldn’t get timber anywhere which was problematic as the roof was curved and to be constructed of LVL beams. So what we did was work with the engineer to come up with an alternative roof design. We reverted from timber trusses to metal purlins, which were readily available. We changed the design and then jumped straight on with the steel fabricator to do some shop drawings and get the purlins underway. I think this change ultimately contributed to saving time on the program. This change helped with timelines and amazingly we stayed within timeframes despite COVID.”
Alchemy was also tasked with the exterior landscaping of the property, and were asked to take into consideration the natural lay of the land, with a special focus on caring for the trees. James explains that they considered lesser-used materials so as to not interrupt the natural habitat, “We had issues with decking levels at the front where we couldn’t put any foundations down because it was going to interrupt a tree. So we ended up coming up with a plan where we put some paving down over top of it. Now, normally, if you put paving down, it will stop the rainfall, so it won’t allow any water percolation to the roots. But we used this special porous type paving that allowed the water to percolate through, whilst also giving us structurality to build on.”
The agility of the team didn’t go unnoticed, with positive feedback from the client throughout the building process, “I think the client noticed that we always came up with solutions and the end detail talks for itself. From a client perspective, they’re looking at the job being completed on time with a quality finish and a respectable builder on side; I think we gave them that.”

The impact
Chris Peck speaks of the impact the building is having on the community already, “Since we handed over the building a few months ago, some of the early childhood teachers have told us it is one of the most visually connected, passively surveyed buildings that they’ve worked in. It was great to hear that. The original design was all about opening up the facility and making it more accessible to the community – that was the intent and that’s what the building is now doing. The fact that it was delivered on time and the quality required was terrific was an added bonus. You can touch and feel this building and know that it was going to be there for a long time and serve a purpose.”
The project boasts a new age kinder facility that is built to serve the families in the growing community of Monash, now and into the future. As it’s the first of its kind, it is likely to be replicated across other councils in the area.
